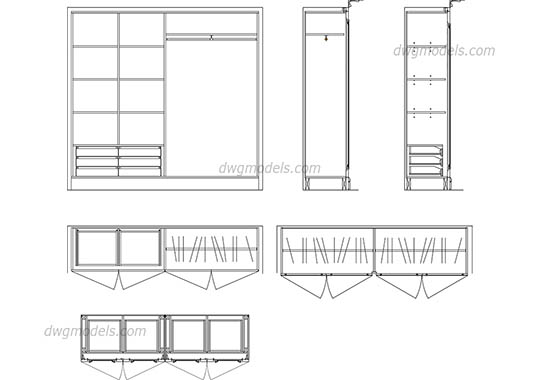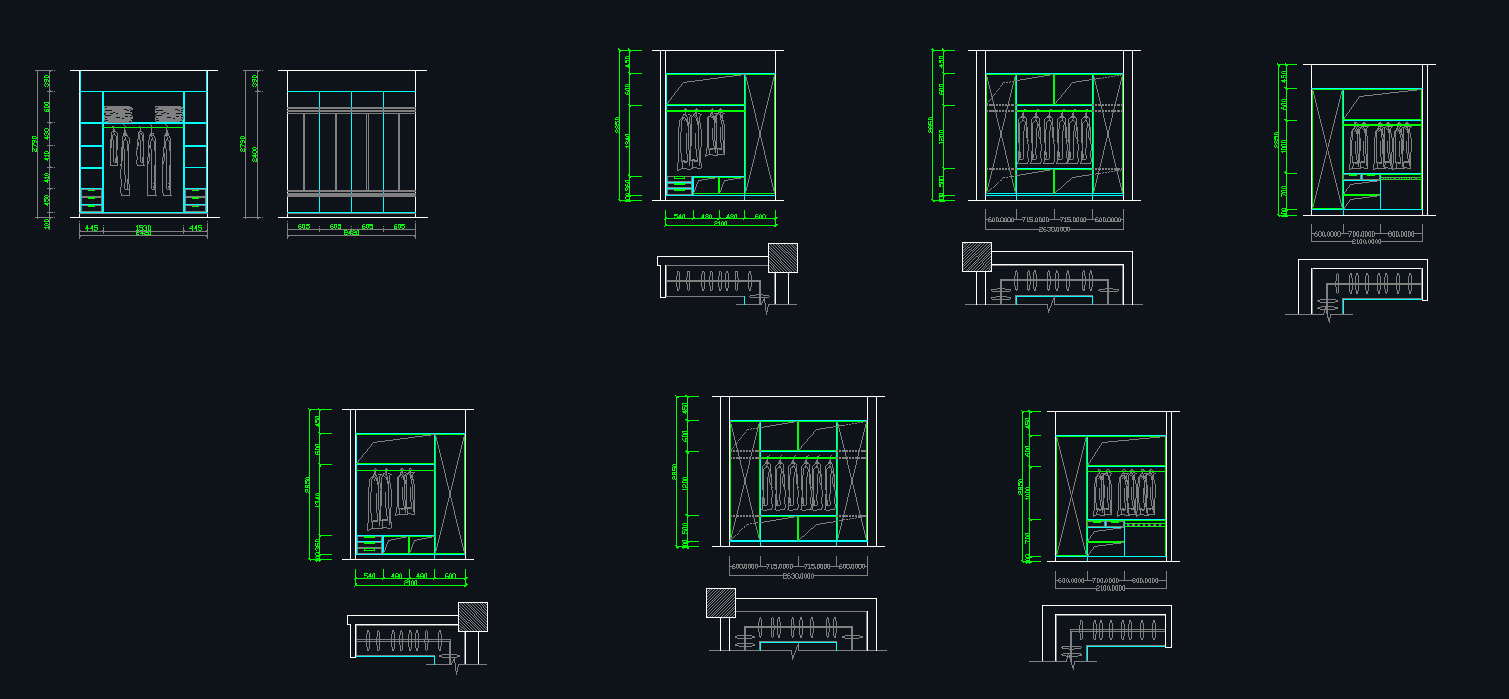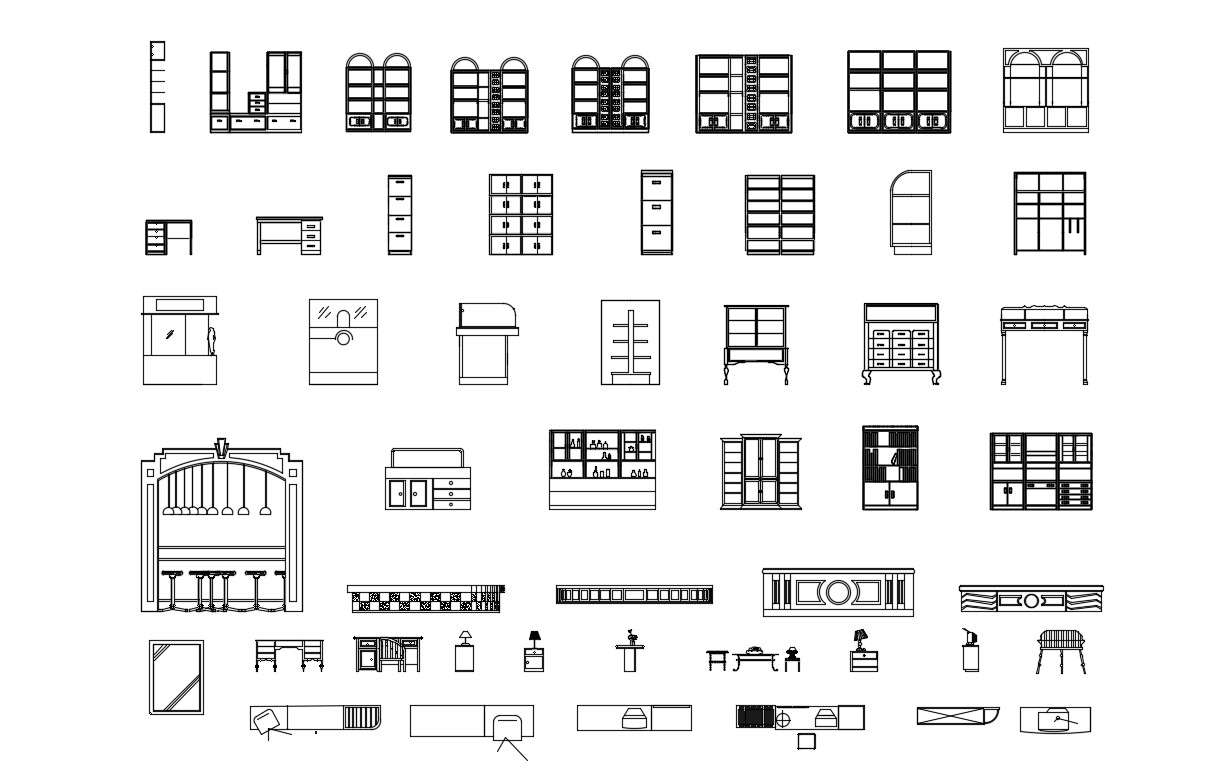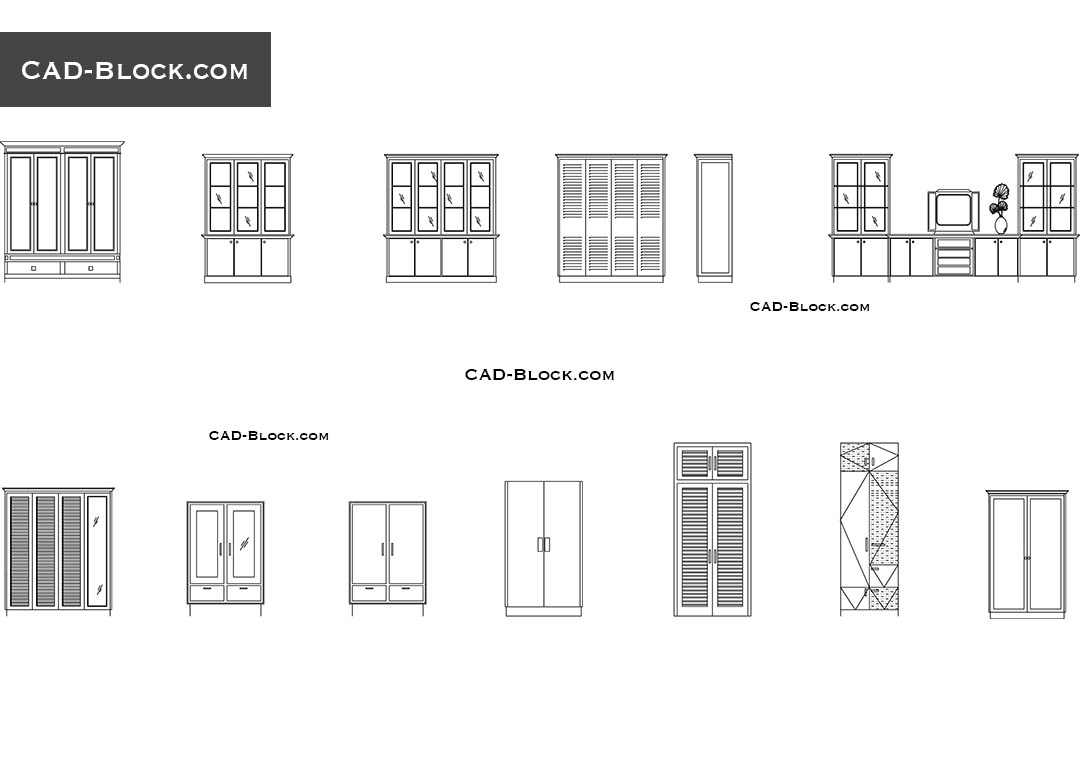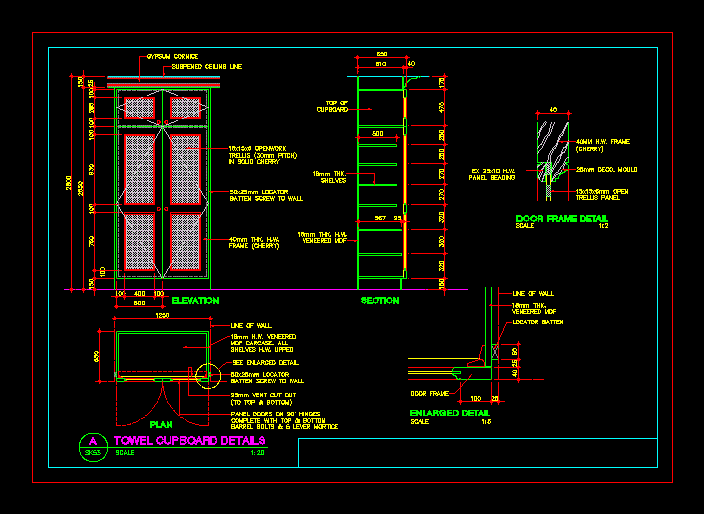
☆【 System Cabinets CAD Drawings V.1】@Autocad Blocks,Drawings,CAD Details,Elevation – Free Autocad Blocks & Drawings Download Center

☆【Various Kitchen Cabinet Autocad Blocks & elevation V.2】All kinds of Kitchen Cabinet CAD drawings Bundle – CAD Design | Free CAD Blocks,Drawings,Details

